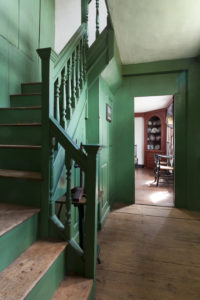House
The Bidwell House was built c. 1760 by the Reverend Adonijah Bidwell (1716-1784) the first minister of Township No. 1 (today’s Monterey and Tyringham). The house and property stayed in the Bidwell family through three generations, and the architecture reflects all three: the ell on the north side was built by Rev. Bidwell’s son, Adonijah Jr., in the 1820s, and the wing to the east was built by his grandson, John Devotion Bidwell, in 1836. The house was sold out of the family in 1853. For an in-depth look at the Bidwell Family, explore the installments of our weekly series Bidwell Lore, which can be viewed HERE.
Today the museum owns 192 acres, which includes the original 60 acre house lot given to Rev. Bidwell when he arrived. Although it now appears isolated, in 1760 the home was in the center of town, built on the Royal Hemlock Road, the main road connecting the two settlements of Township No. 1, close to the intersection with the Boston-Albany Post Road. The original meeting house was located just south of the Bidwell House.
The museum opened in 1990 thanks to the generosity of two men, Jack Hargis and David Brush. They bought the house in 1960, restored it to its original appearance, and furnished it with 18th and early 19th century decorative arts. Mr. Hargis and Mr. Brush used Rev. Bidwell’s 1784 death inventory as a guide for furnishing the home.

The room you first enter is the original kitchen, called a Keeping Room, and it would have been the center of activity of the household. The massive fireplace with beehive oven is original, as is the paneling seen throughout the house. Near the back stairs is the document wall, which contains the inventory of Rev. Bidwell’s belongings taken at his death. In addition, Township No. 1’s 1750 church covenant, along with Rev. Bidwell’s ordination papers, are located on the wall.

Located off the Keeping Room is the room that served as a formal entertaining space, as well as a Dining Room. There is a second bake oven to the right of the fireplace and a large closet to the left. The corner cupboard is original to the house, as are the hearts carved in the hallway door. Most of the china displayed in the corner cupboard is 18th century Delft from the Netherlands. From Rev. Bidwell’s inventory, we know he had no carpets or window treatments, both extravagant luxuries for the time. These were added by Hargis and Brush.

The home’s Entrance Hall is spacious compared to most 18th century center-chimney saltbox homes. The wall colors throughout the house were chosen to match the original colors which were discovered under layers of modern paint that were stripped off during the restoration. Green was an expensive color in the 18th century and therefore was reserved for entrance halls and parlors to impress visitors.

The Parlor was the most elegant room in the house and was reserved for only the best company. The paneling is the most elaborate and the fireplace has a marble hearth. The original brick of the fireplace was preserved from smoke damage by a smaller marble insert in the 19th century. This insert was removed during the restoration since it was known not to be original. The tour continues upstairs.
The Best Bedchamber is comparable to today’s master bedroom. We think that it may have been used as an office and study for Rev. Bidwell. It is located upstairs away from all the commotion of the public rooms on the first floor and it has a fireplace for heat. There is also a small crane in the fireplace to heat water for coffee or tea. The crewelwork bed hangings (reproduction of an 18th century pattern) and the original 18th century lindsey-woolsey quilt are examples of the few artistic expressions for women of the time period.
The much simpler second bedchamber, which we call the Children’s Room, has the original wood wall paneling, which was never painted. There is no fireplace in this room – possibly for safety reasons. The period quilts represent part of the Museum’s excellent textile collection.
To the rear of the house, off both bed chambers, is the Garrett. This rough, attic-like space would have been used for storage and as a sleeping space for farmhands or other help. Today it contains displays of antique baskets and a portion of the historic chair collection.
The downstairs room located off the Keeping Room is part of an addition built in the 1840s by Rev. Bidwell’s grandson, John Devotion Bidwell, the third and last Bidwell to own the house. Today used for exhibits or as a sitting room, this room once contained a front and back door. We speculate that this room served John Devotion Bidwell as an office, since he was the town’s Justice of the Peace, along with being a surveyor, tanner, and farmer. In addition to this room, the 1840s wing contains a side entrance porch, carriage barn, and attic space above.